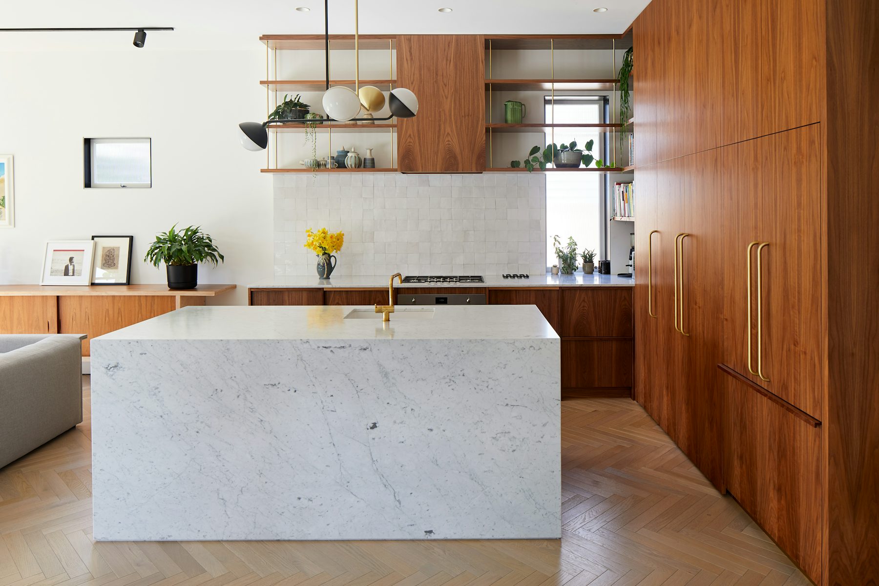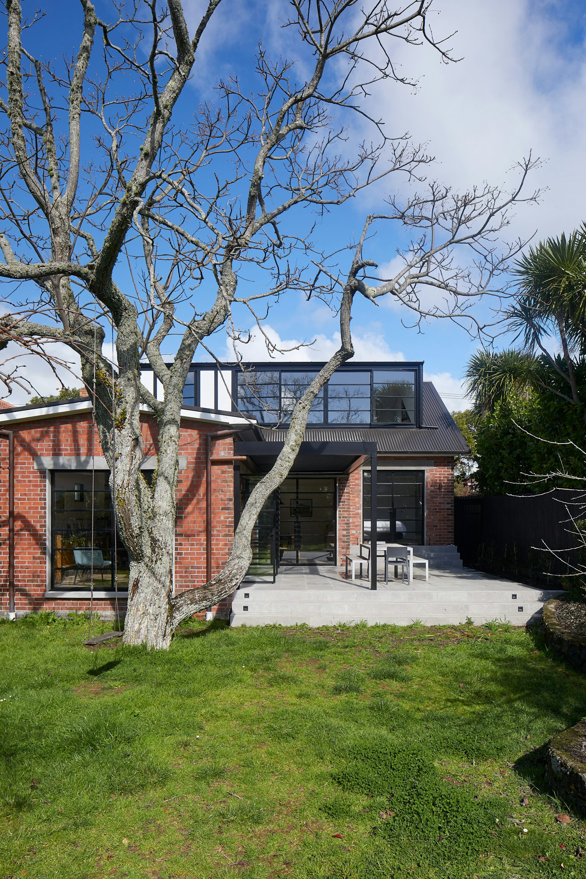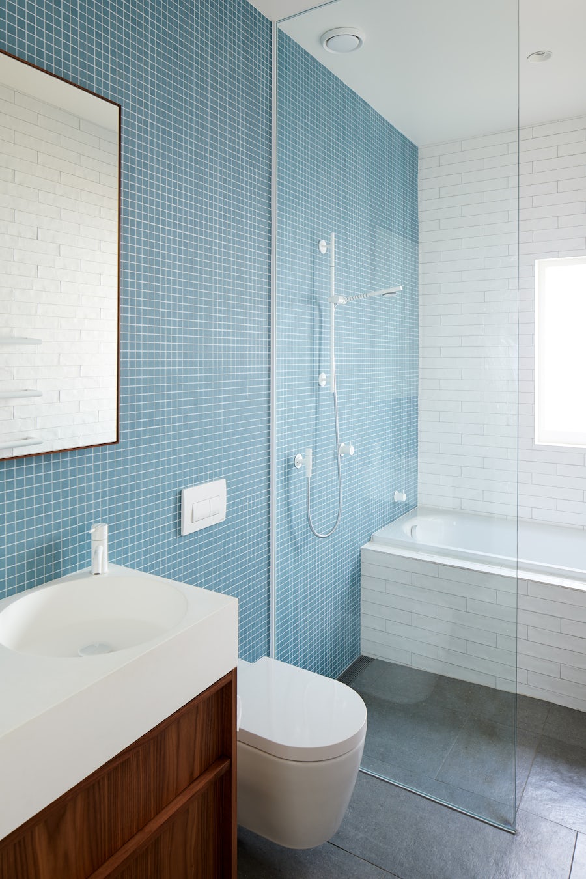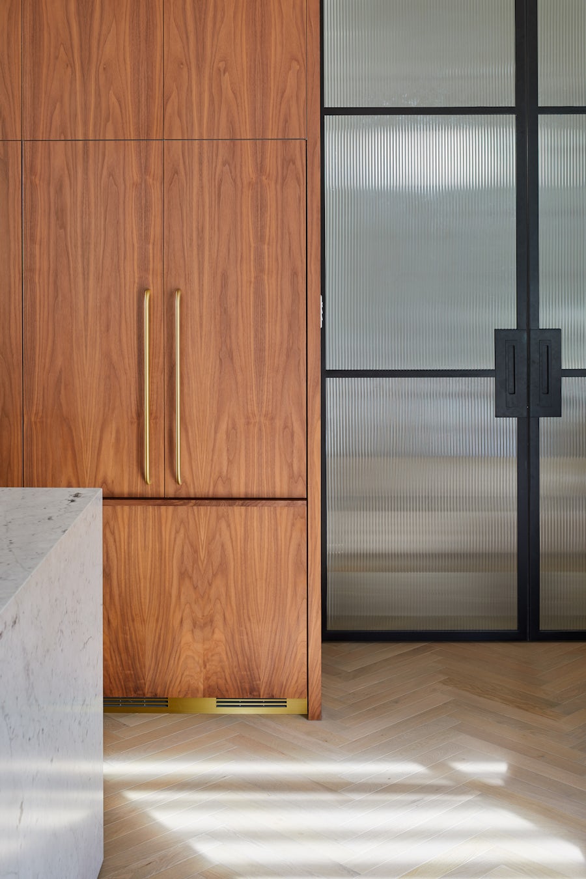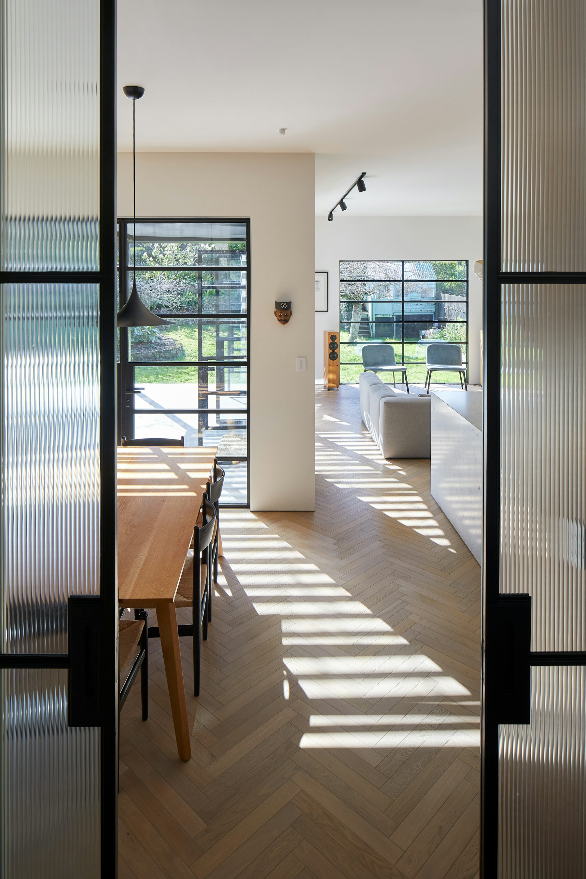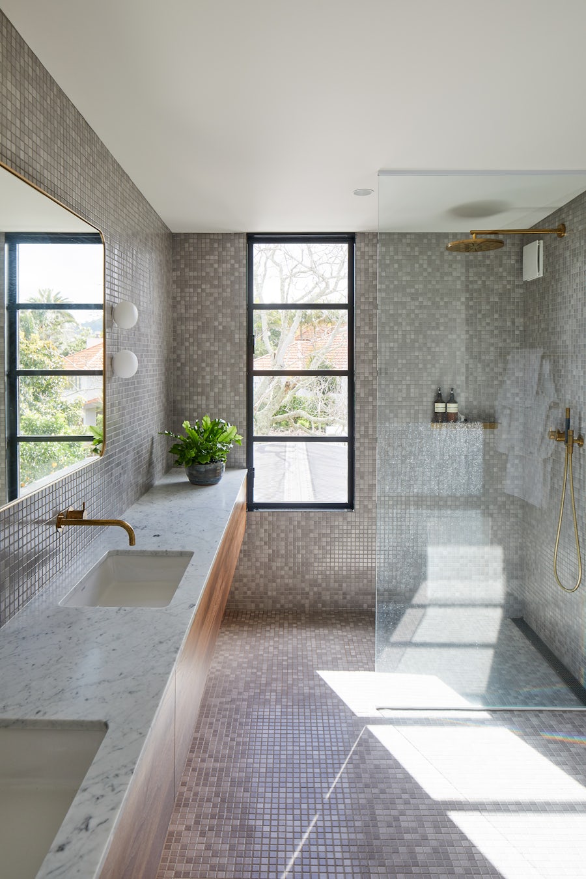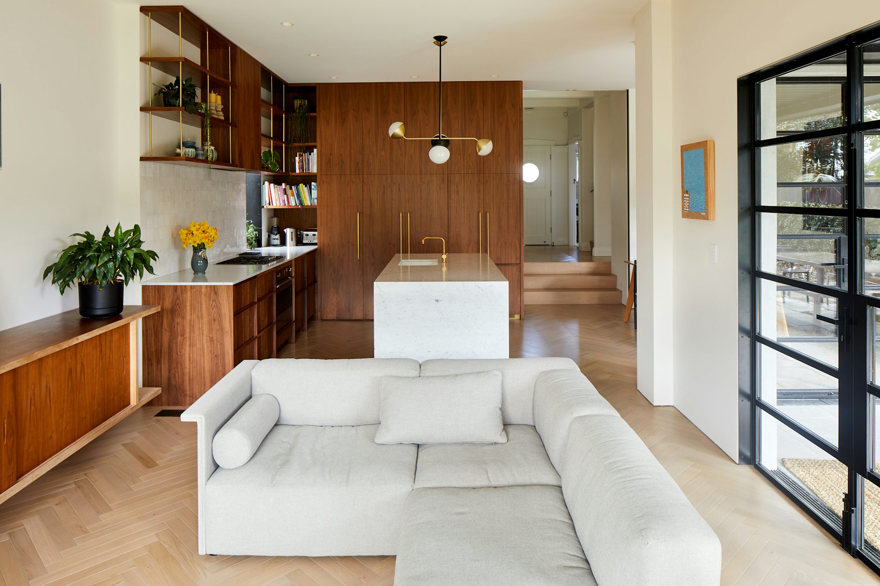
Marsden Ave
Completed: 2019
Residential
Project details
Bringing this double-brick 1930s heritage house into the present, in terms of quality and code, required a great deal of care. The owners wishing to retain original features, while opening up the interior for contemporary living, required sensitive craftsmanship and substantial engineering.
The leaking roof, a lounge across three levels, dated aluminium joinery, and dark dogleg hallways are all gone. The footprint remained but building up a level involved engineering akin to earthquake strengthening. The double brick walls were carefully opened up, so concrete pads and steel reinforcement could be installed to support the new upper master suite.
Bespoke black steel framed joinery complements the original brick exterior with large French doors opening the living onto a slate patio. Overhead the master suite’s broad windows flood light into the bedroom. A feature internal steel French door with fluted glazing here and in the bathrooms seamlessly merges heritage with the high-end renovation.
“The challenge was bringing modern details into an old house, but the result is a really good marriage. Being an old home makes the job twice as difficult, but the clients understood this and were very appreciative.”
- Greg Compton, site manager
Project Credits
- Architect: Studio John Irving Architects
- Engineer: Constructure Auckland
- Steel Joinery: Crittall Arnold
- Cabinetry: Hewe Kitchens & Interiors
- Photographer: Simon Wilson
