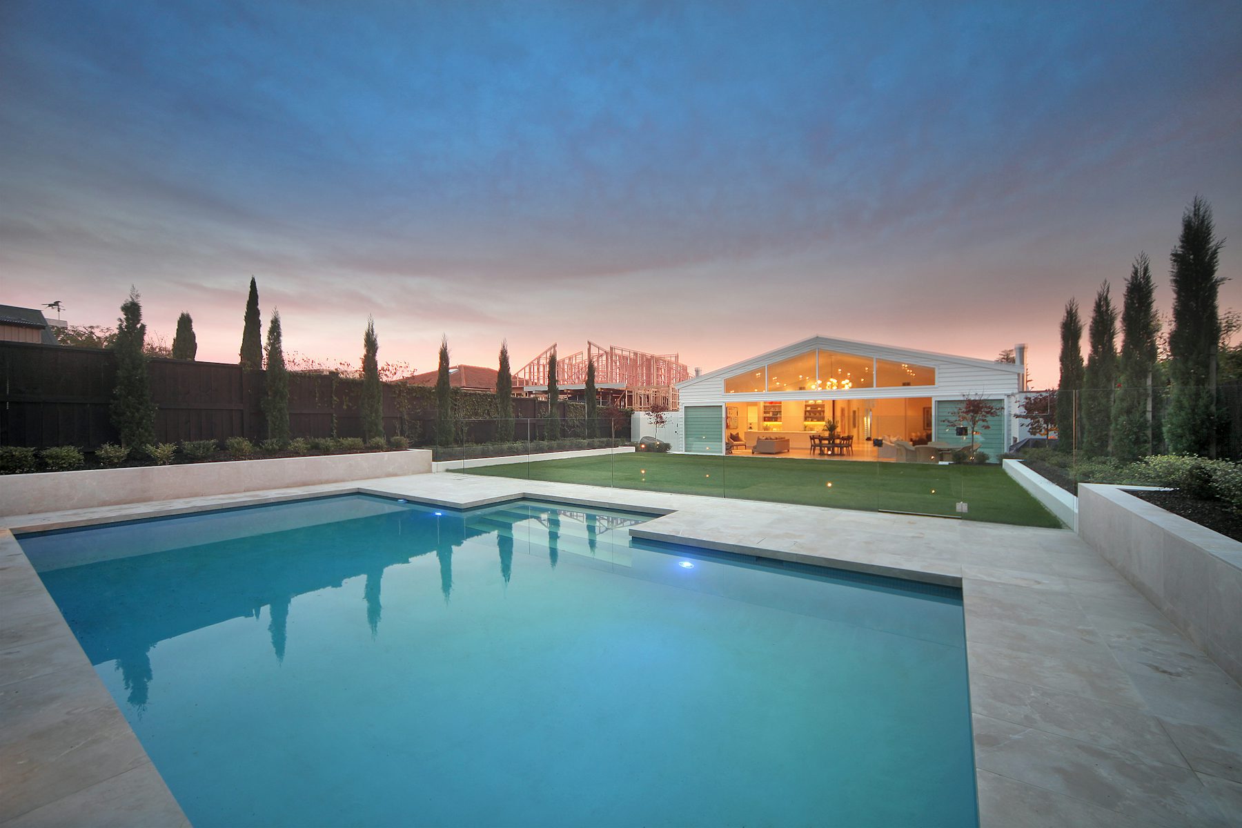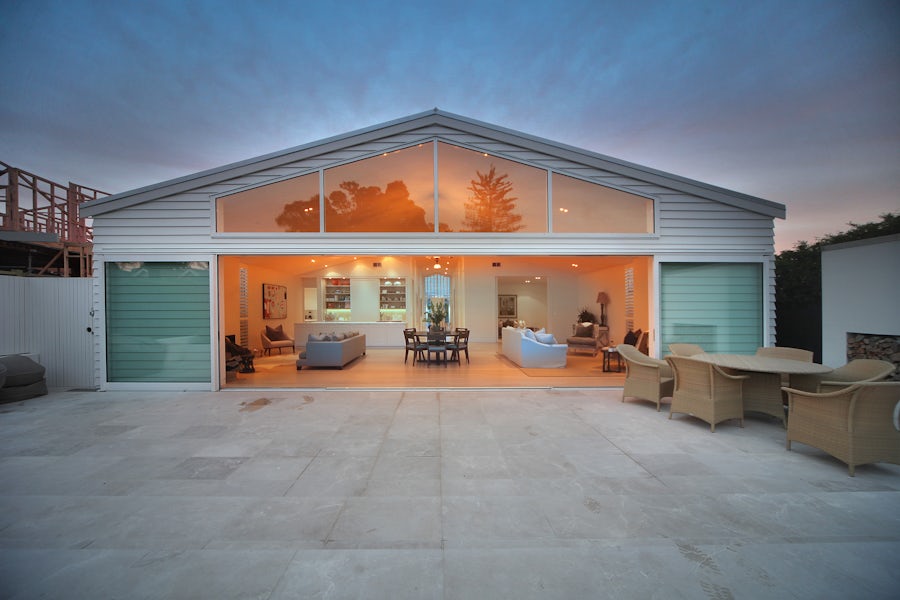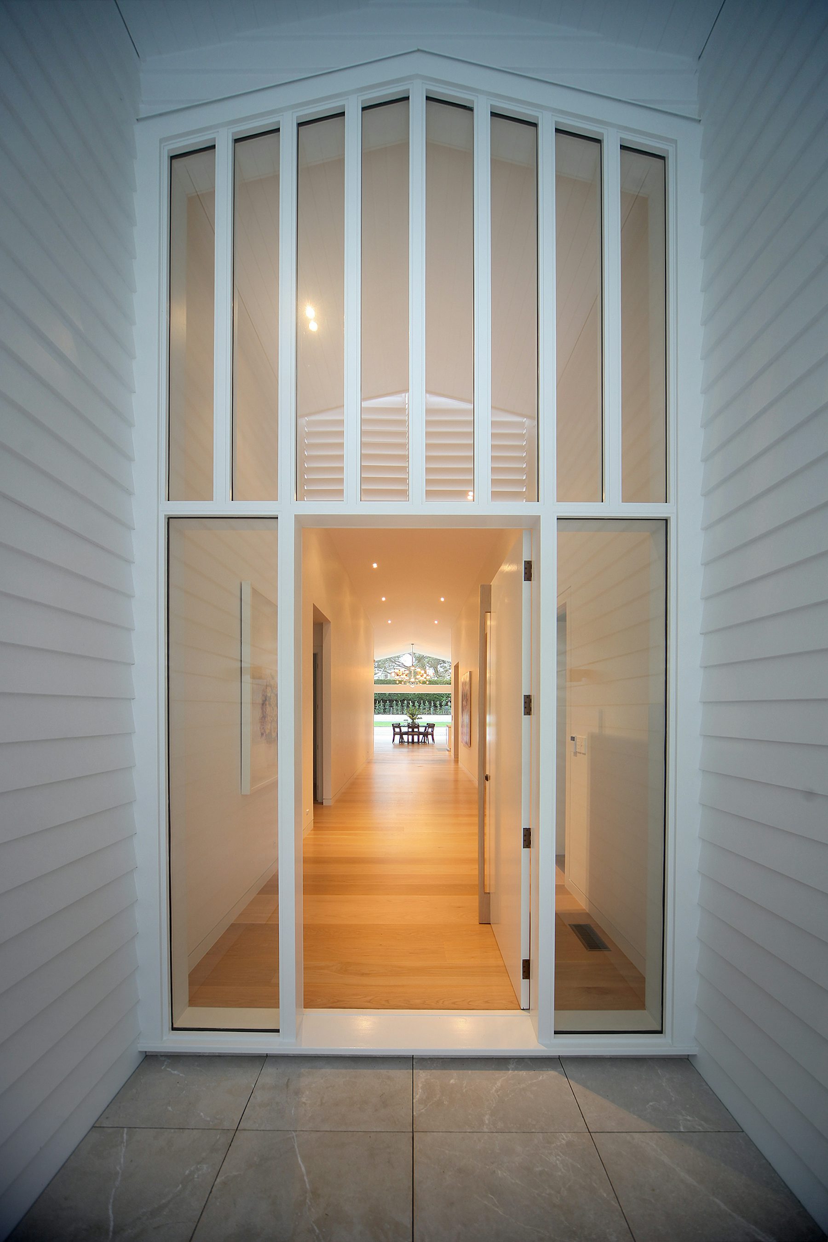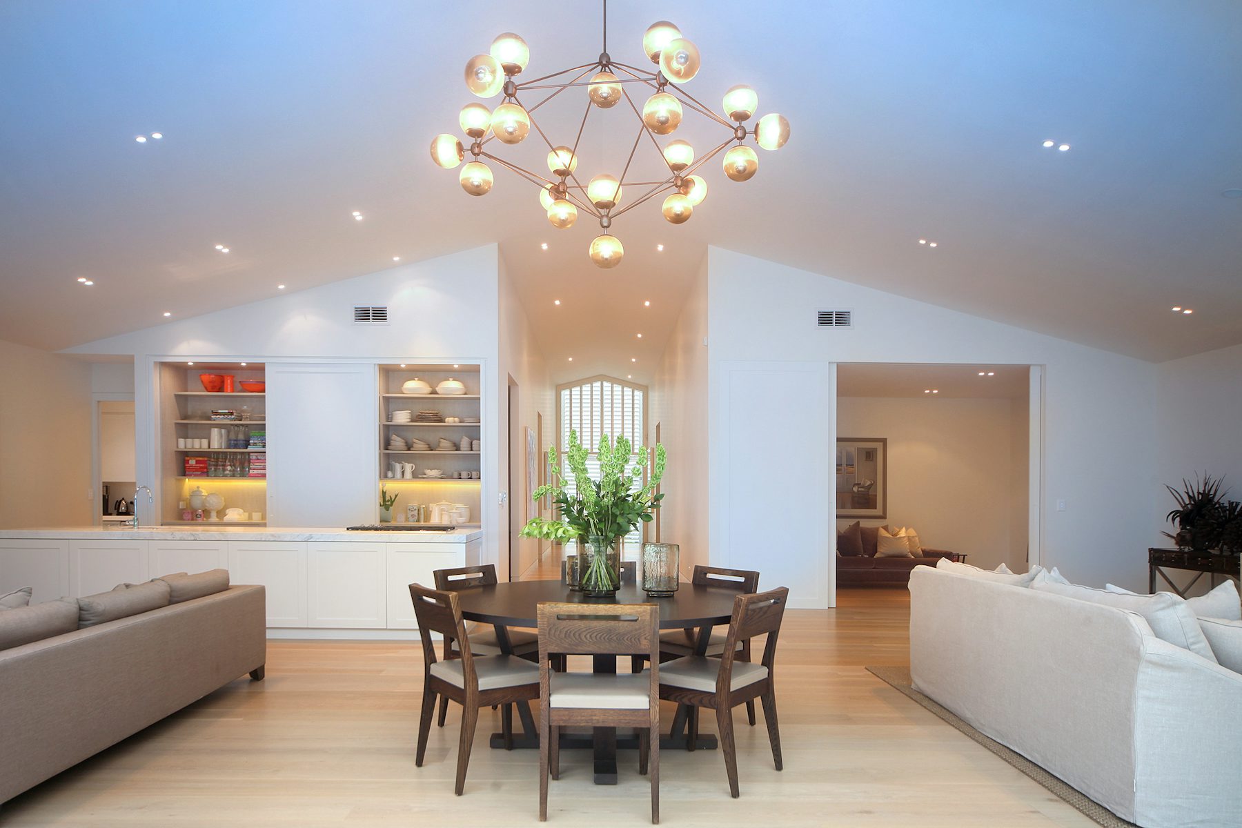
Kenny Rd
Completed: 2013
Residential
Project details
Little of the original 1930s bungalow remains in this spectacular renovation.
Key internal walls were removed, the front and back of the home pushed out and a gabled roof added, taking the stud to 4.5m. This created a feeling of light and space, with a central axis and a 2.5m hallway to display an extensive art collection.
A clear line of vision from the front door to the back garden leads the eye through the home. Outside, the exterior of the house is fitted with fine-blade aluminium louvres, which were custom made.
Our clients work in interior design, so craftsmanship was crucial to finish this project to their exacting standards.
This home was featured in the 75 edition of Urbis Magazine.
Project credits
- Architect: David Ponting, Ponting Fitzgerald



