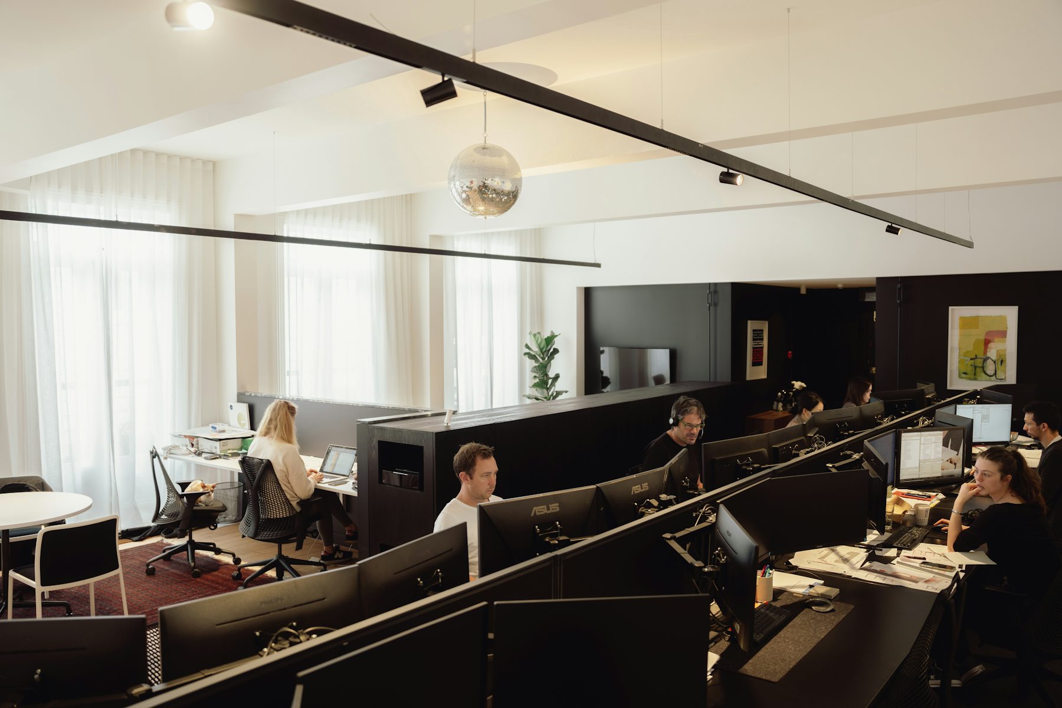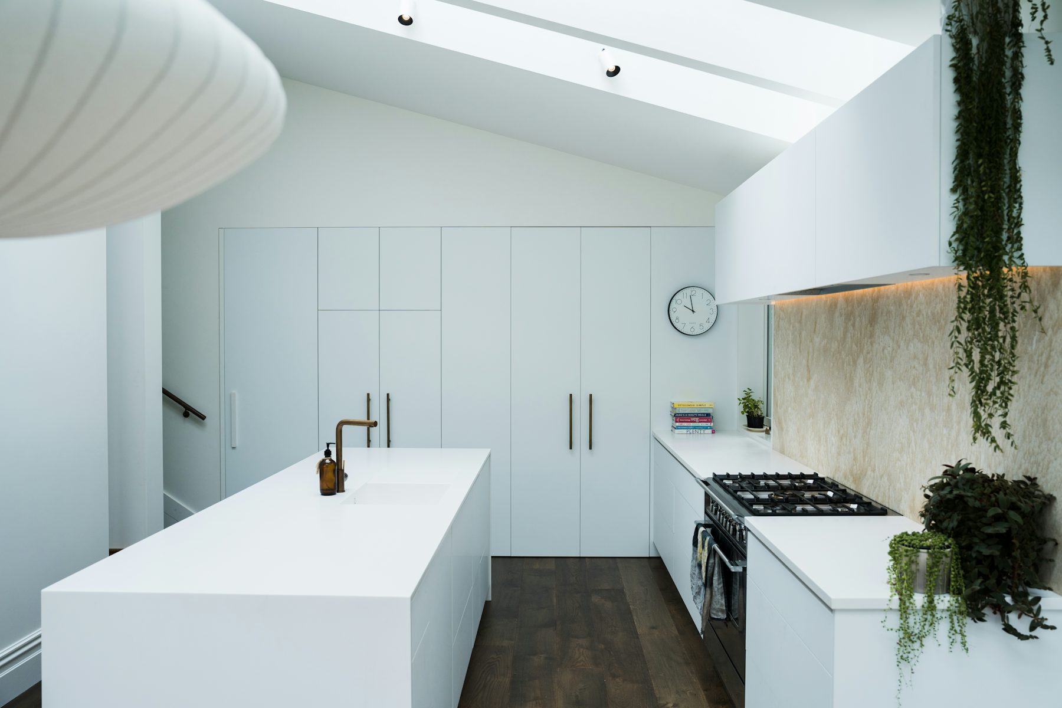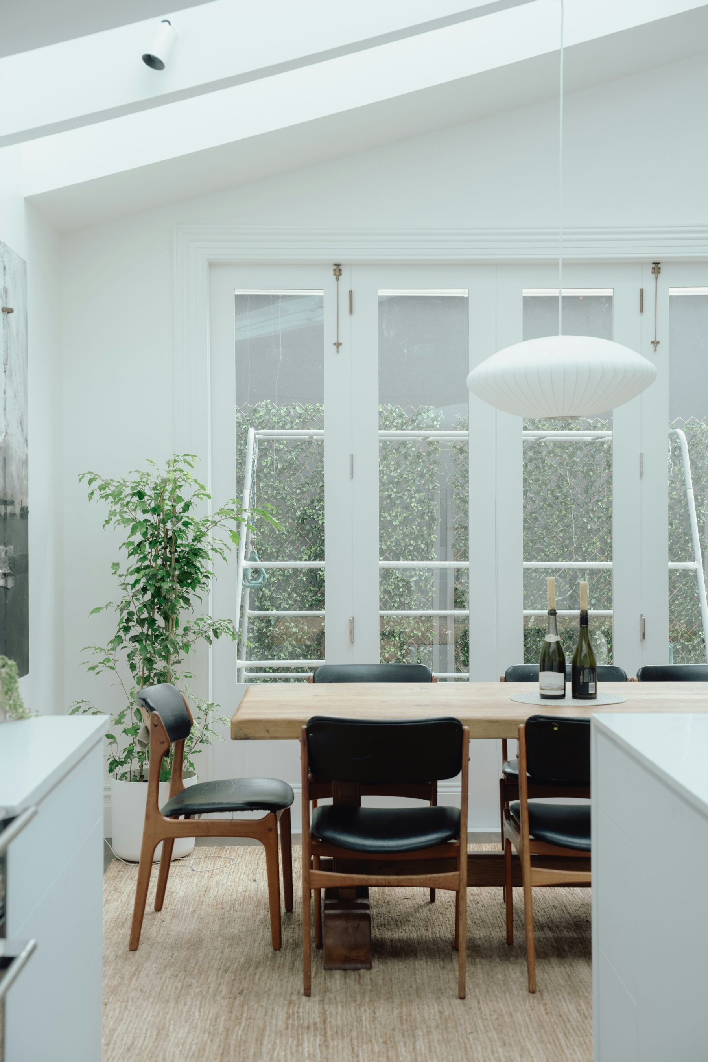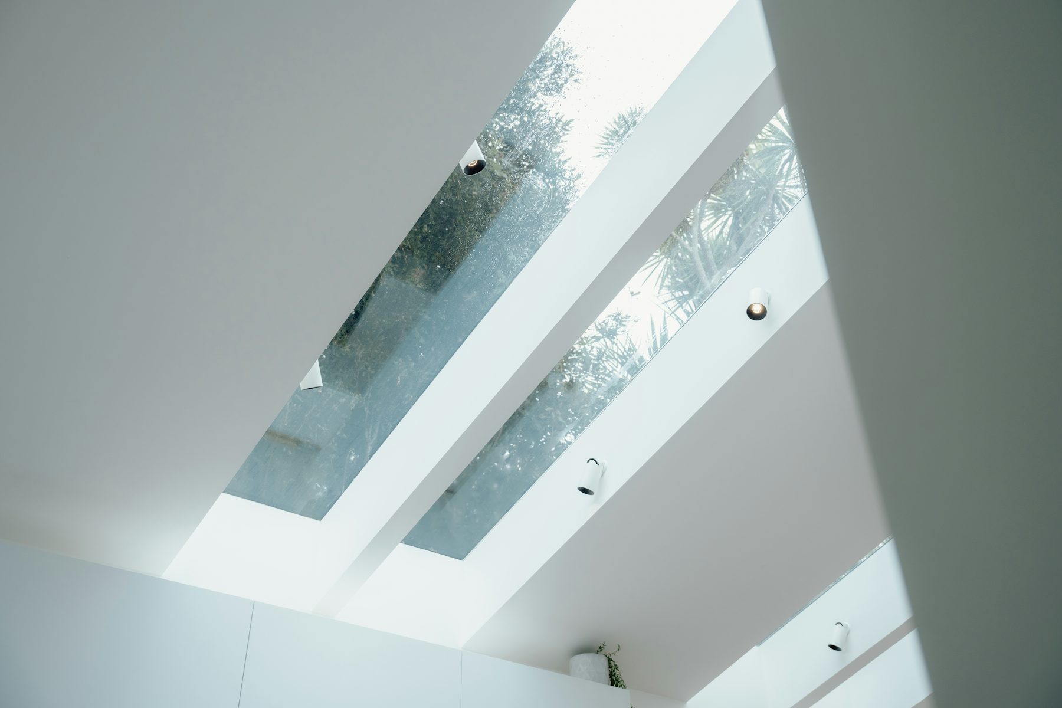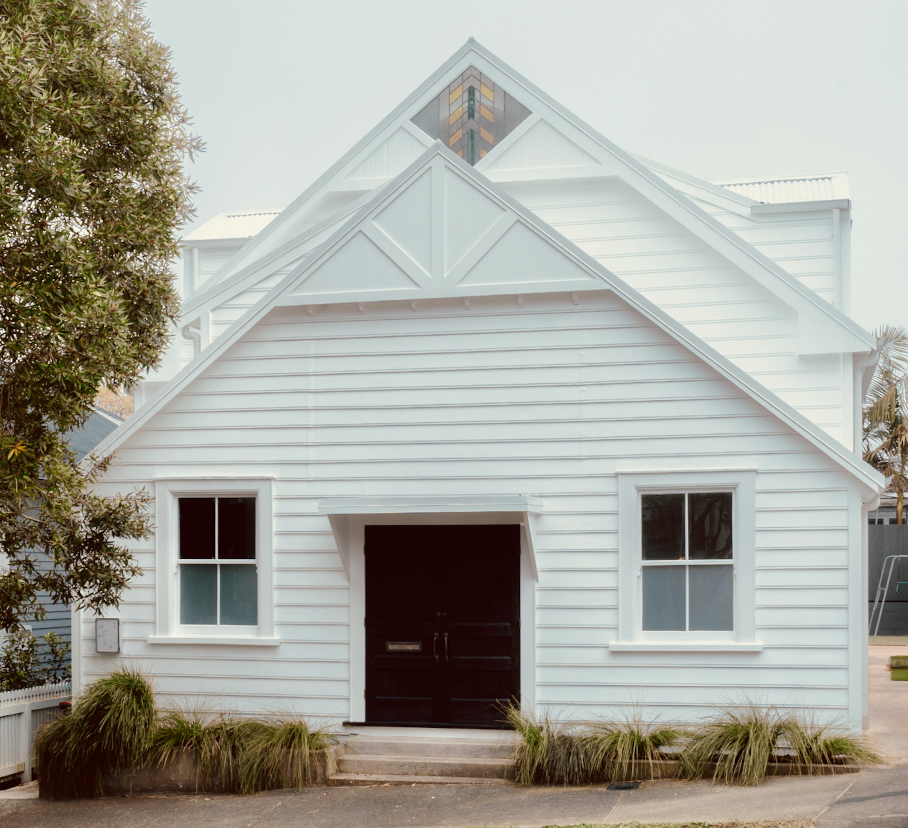
Islington Street
Completed: 2022
Commercial
Studio & Apartment
Form meets function at this unique and extraordinary Herne Bay property. 505 Construction worked with client and architect David Ponting to transform a 1913 community hall into the boutique design studio of Ponting Fitzgerald Architects, as well as an apartment-style, four-bedroom family home. A significant and highly complex rework was required for the major renovation and, as with buildings of this age and significance, strict heritage compliance was essential. 505 Construction tackled the challenge head on and very little of the original structure now remains, besides the street-side character frontage. The team ensured any issues were resolved and the process was as seamless as possible, with both the site and project managers absorbing vast amounts of information and engaging in constant communication along the way.
The design challenge was expertly overcome by utilising the original hall as the well-equipped commercial space, which accommodates up to 10 staff and has a stylish, ‘70/80s vibe including feature mirror ball with black and white walls. The old lean-to on this level was transformed into the residence’s living, dining and kitchen zones, while the two-bedroom apartment that had been added on upstairs by the previous owners, was converted into the four-bedroom accommodation area. The home embodies ‘an elegant bohemian’ feel, with multiple skylights capturing maximum light and sun.
Credits
- Architect | Ponting Fitzgerald Architects
