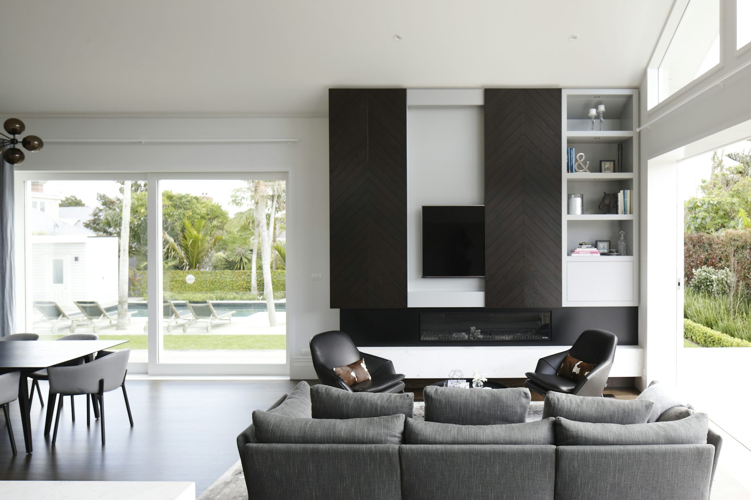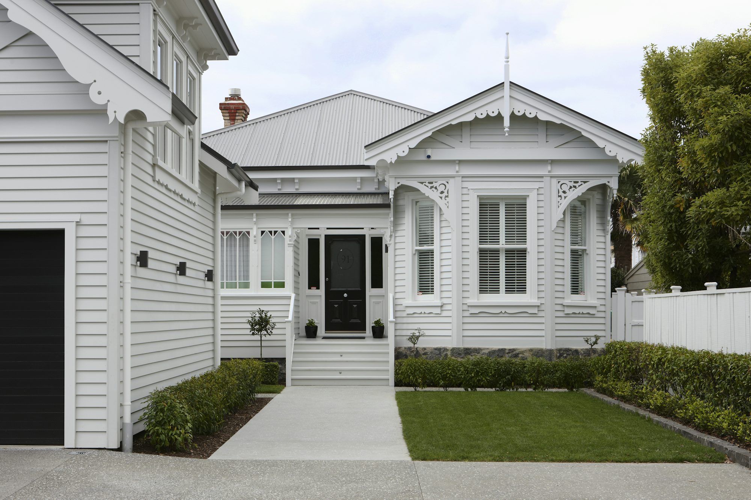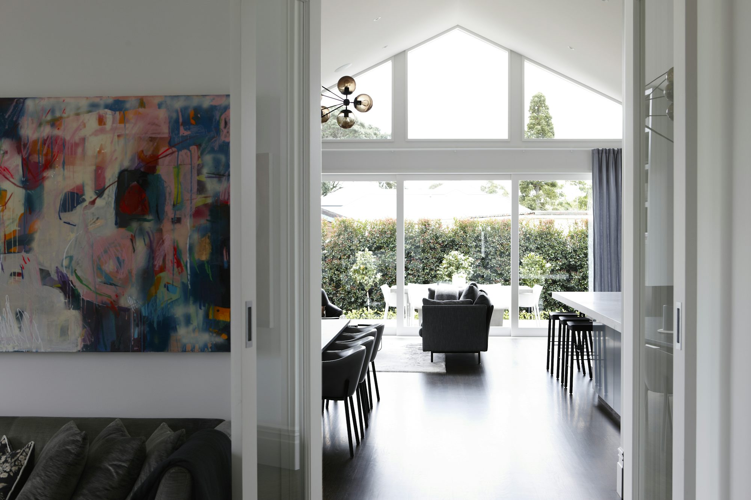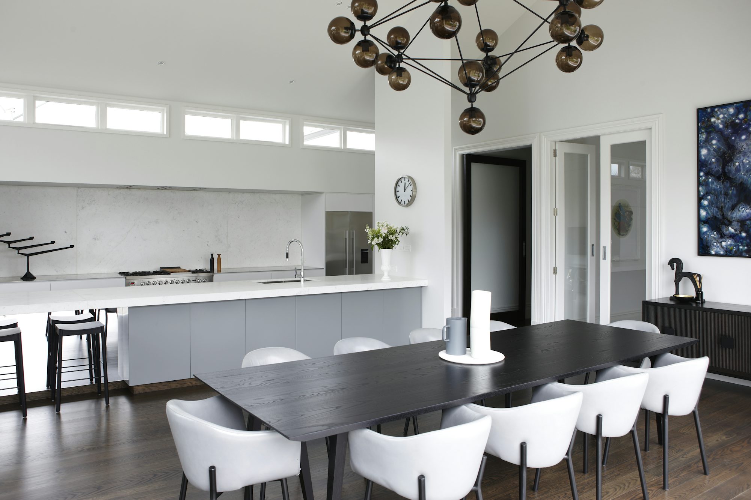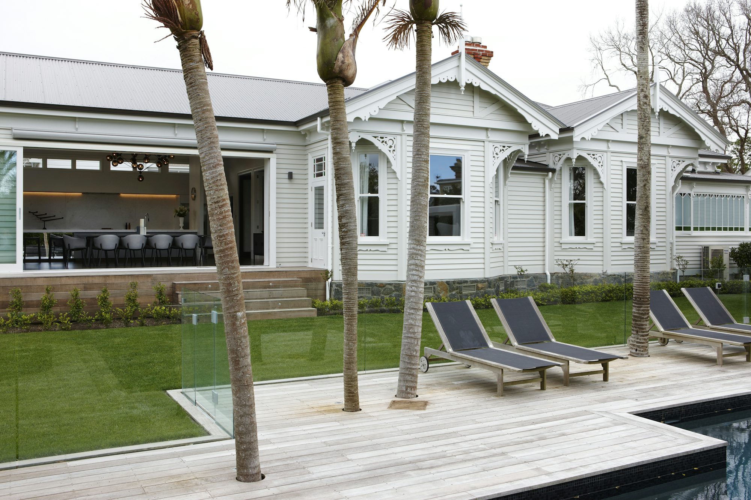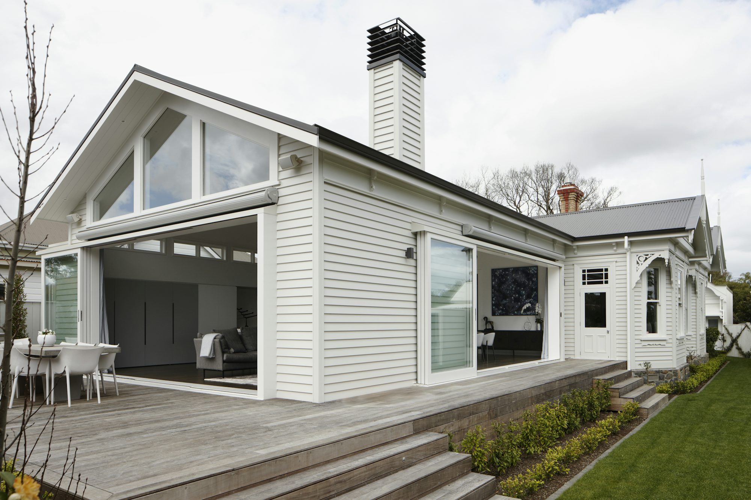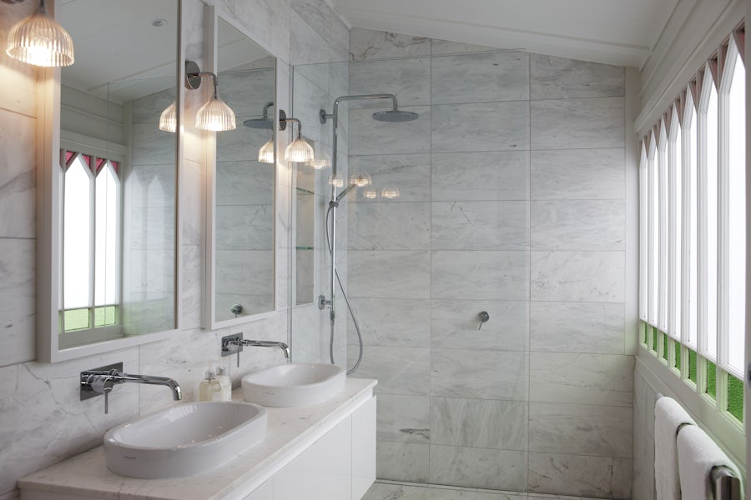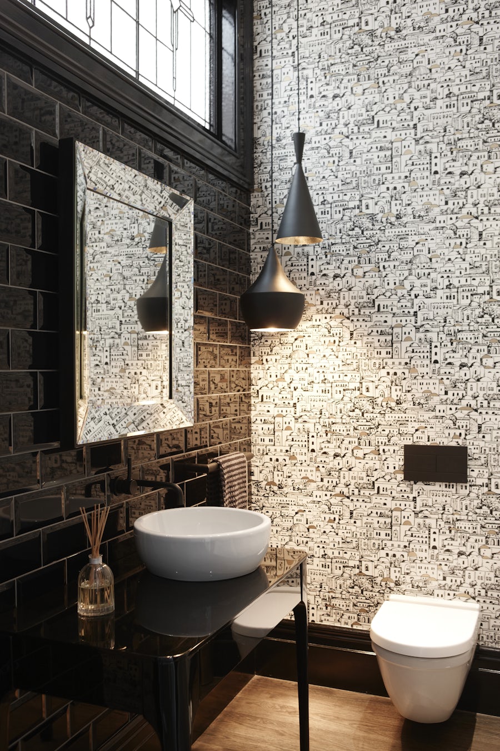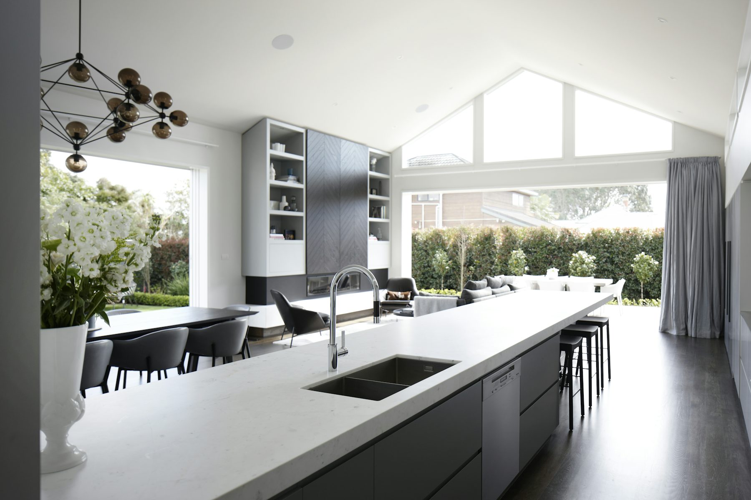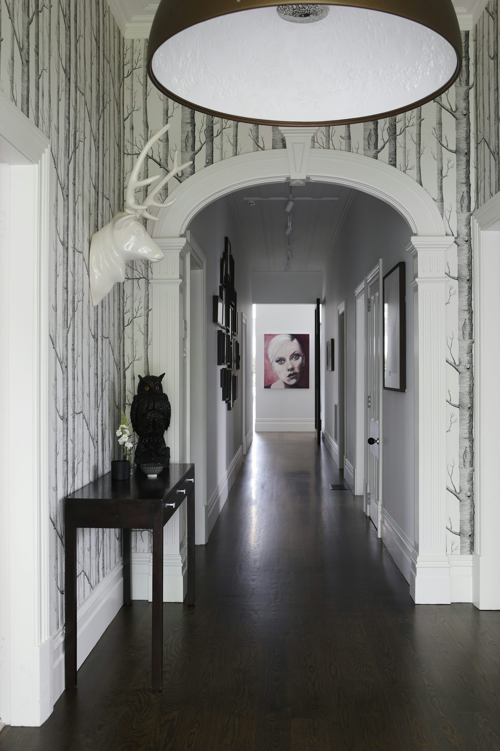
Grange Rd
Completed: 2016
Residential
Project details
An extensive plan to renovate 70% of a Grange Road colonial villa included a new wing with a gable, a range of interior renovations, and landscaping around an existing pool. 505 sought to refurbish interior woodwork and timber flooring features, and pay homage to the beauty of the original house.
Matching woodwork styles
For natural wood features, 505 matched new and existing timber features and showcased the grain. New solid American Oak tongue and groove timber is overlayed over existing floorboards throughout the living areas. In places where floorboards were missing, 505 used the timber from bedrooms that were to be carpeted.
The new pivot door entering the main living area is stained solid oak to match the grain of the floor. The gorgeous feature herringbone sliding doors that hide the tv and bookshelf, and house the fireplace are dark stained oak to match the pivot door.
With the new wing’s gable requiring a classic gingerbread look, exterior gable timberwork was made by a specialty woodturner and replicates the original exactly. 505's talented carpenters made light work of building replica villa entrance steps with a balustrade in common timber pine, painted white.
Seamless transition
505's greatest triumph was replicating the existing lounge and all of its details. Now people find it hard to believe the room is new and not 120 years old, both interior and exterior - the new bay windows and gable match the original exactly. The detailed modern fireplace and bookshelf unit was a complex design, 505's cabinetmakers and builders made the idea become reality with beautiful craftsmanship.
The 505 team respected the heritage and history of the old villa whilst renovating and extending it. This is evident in the seamless transition between the 'old' part of the villa and the new. Only the builders and the designers would know where the old ends and the real new begins.
Project Credits
- Architect: Fiona Schnuriger
