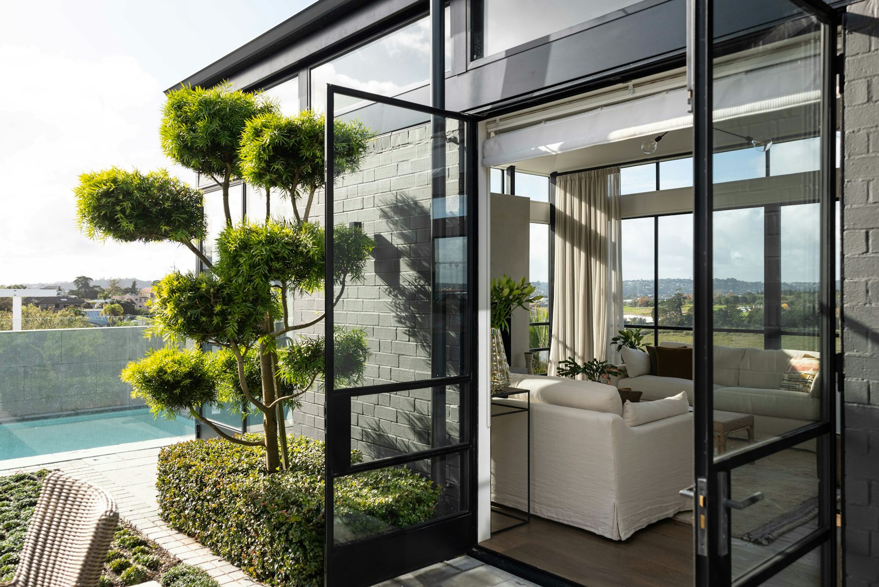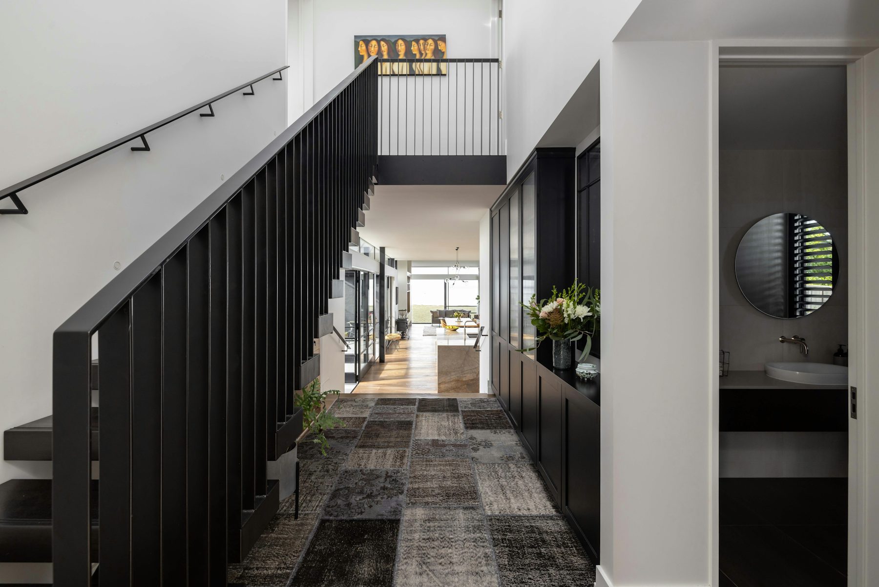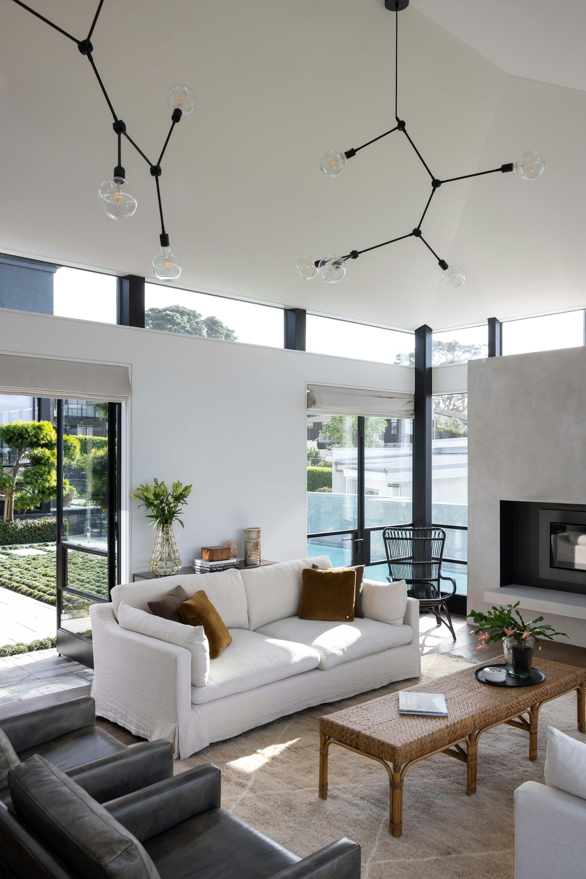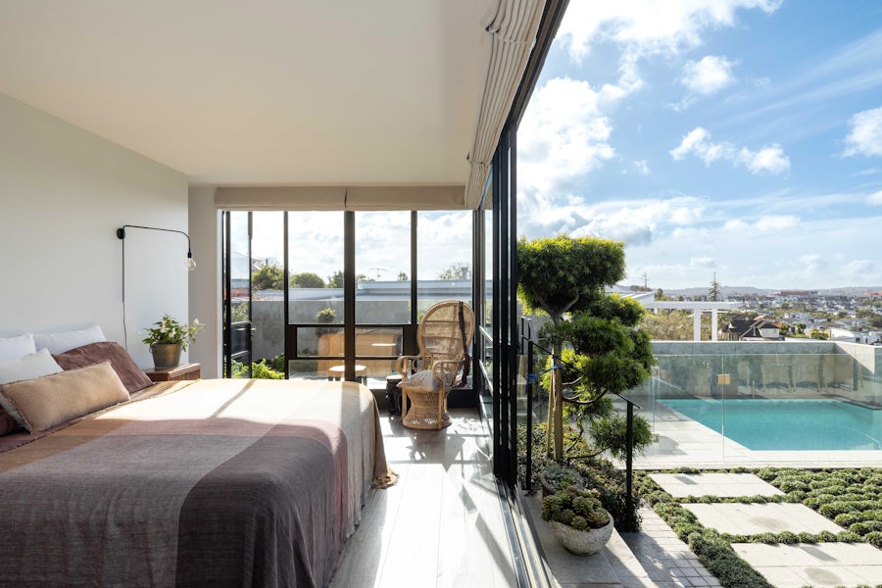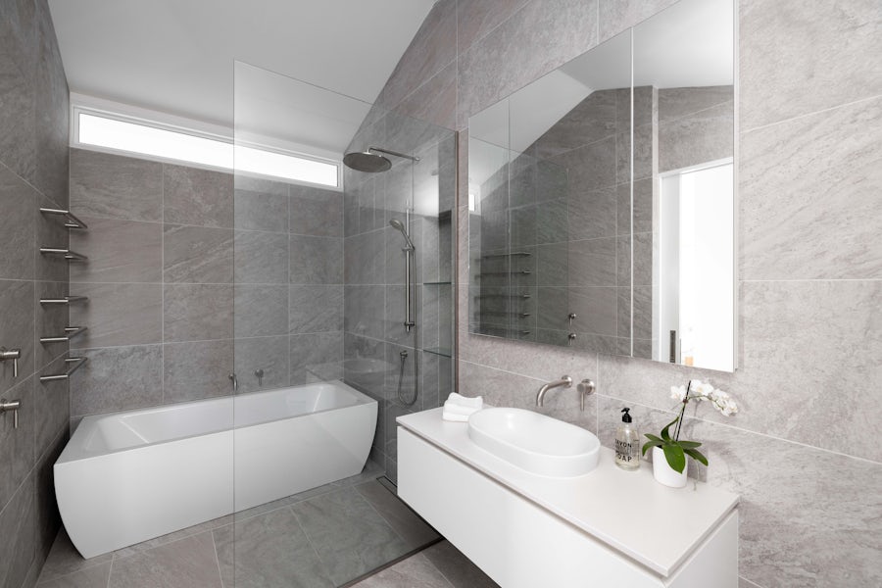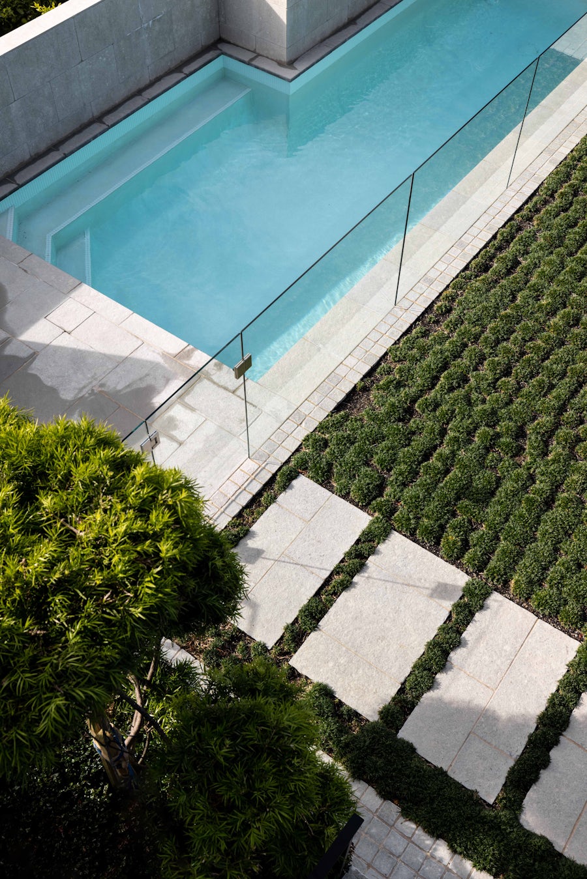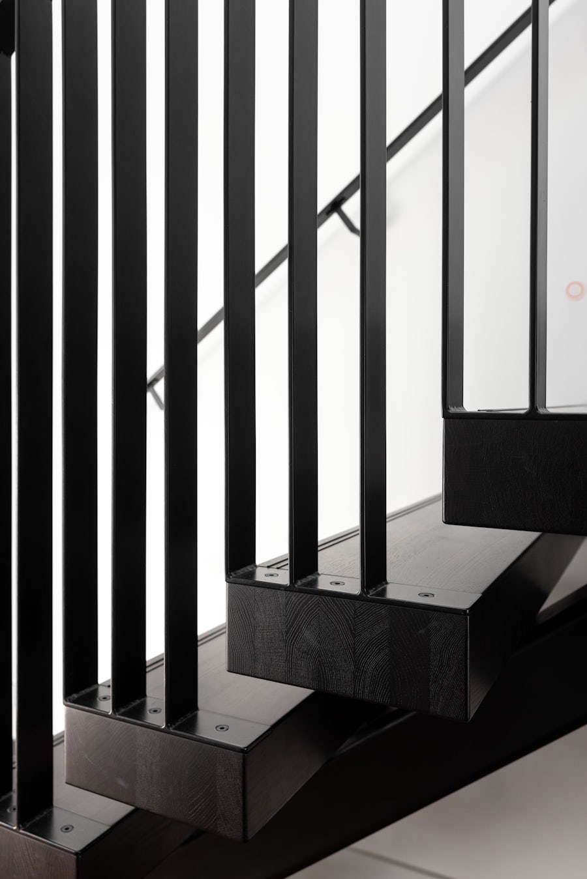
Wiseley Road
Completed: 2019
Residential
Butler Home
This statement home was crafted as a stylish coastal sanctuary, where inspired architectural design showcases spectacular views of the Upper Waitemata Harbour. The elevated property’s original dwelling was demolished, with the brief for the new residence to be nestled into the sloping site and to create a sheltered setting for the elegant U-shaped courtyard and private swimming pool complex.
505 Construction’s extraordinary level of skill, meticulous craftsmanship and attention to detail went into every aspect of the build, especially in creating the striking steel and timber staircase to the upper level and negative detailing throughout. The clients lived next door during the construction process and, along with being delighted at the end result, noted how respectful and accommodating the 505 team and their contractors remained at all times.
Voluminous interior spaces are illuminated with natural light and sun, and a true connection with the landscape is masterfully achieved with widespread floor-to-ceiling glazing. The style of the home was designed to be timeless and one that transcends the trends of the moment. While there are nuances of the industrial style found throughout, particularly in the moody colour palette and extensive use of steel, these are softened by the lush, landscaped gardens and coastal vistas on display.
Credits
- Architect | Studio John Irving Architects
- Landscaping | Kevin Tonks / Gardentech
- Cabinetry | Hewe Kitchens & Interiors
- Roof | Architectural Metalformers
- Steel Joinery | Southern Steel
- Exterior Plastering | Elite Exteriors
- Fireplace | Custom by 505 Construction, Flux Engineering & Coco Santana
