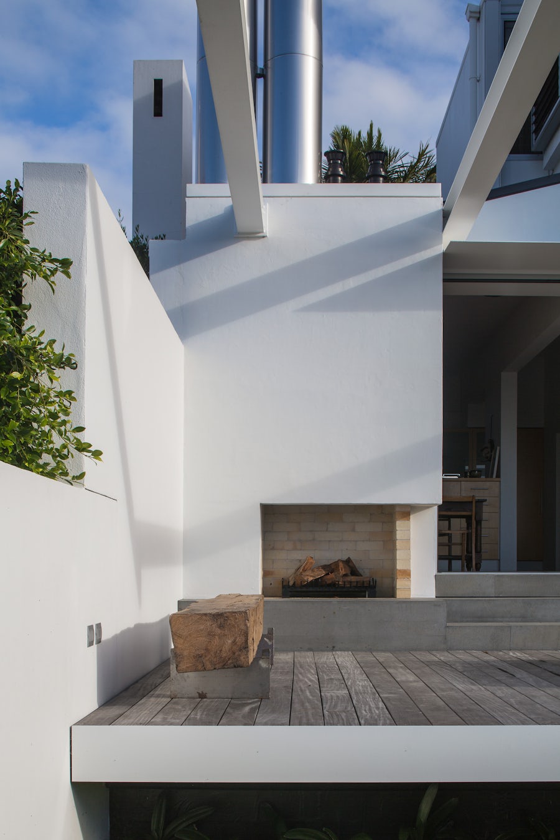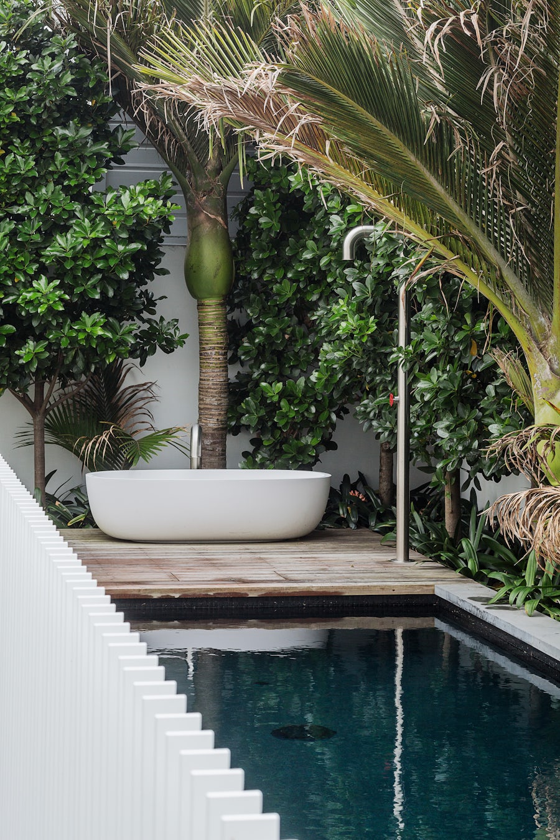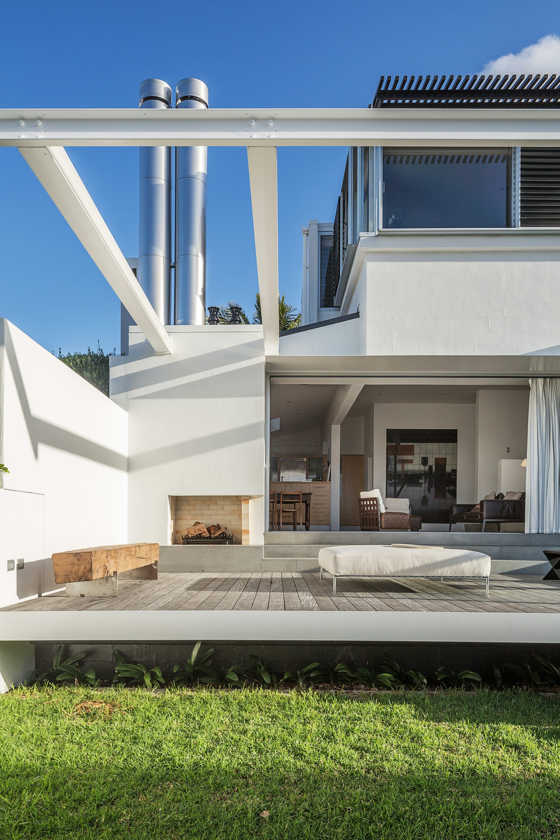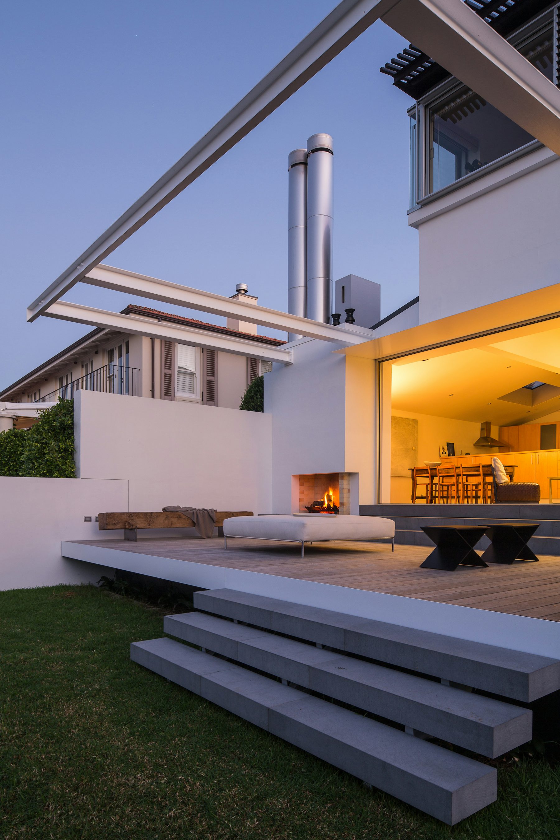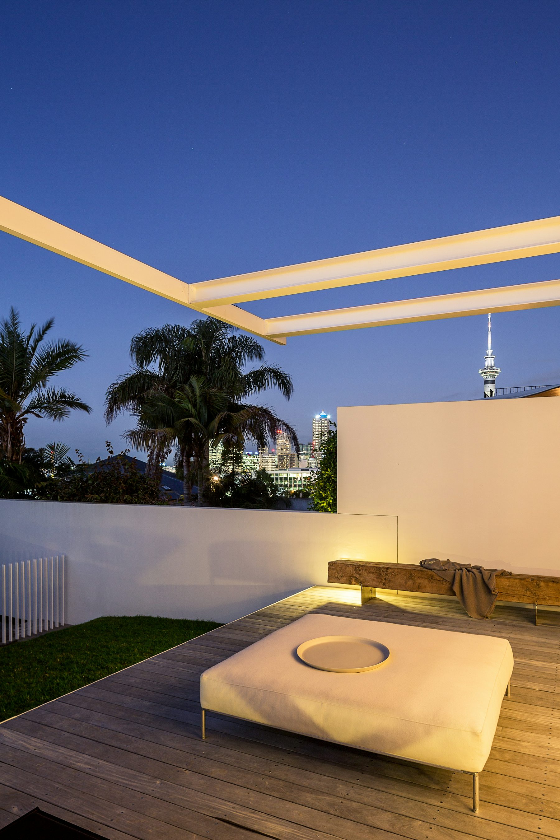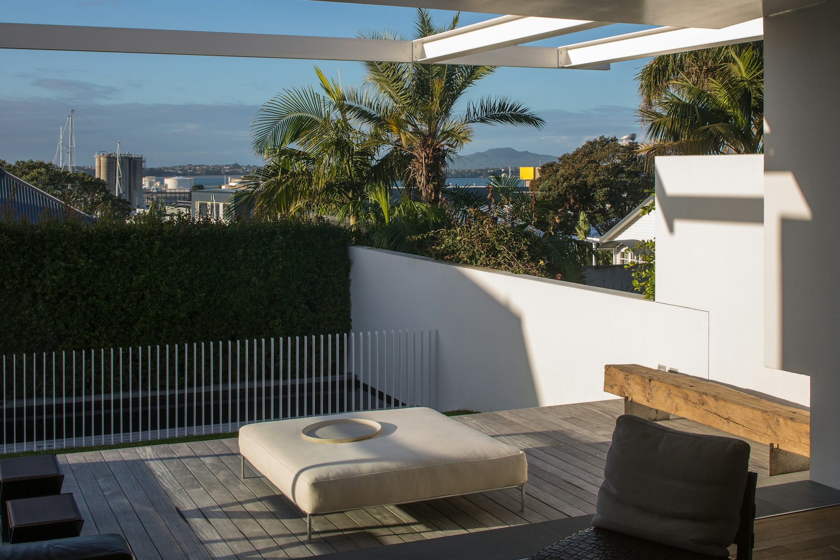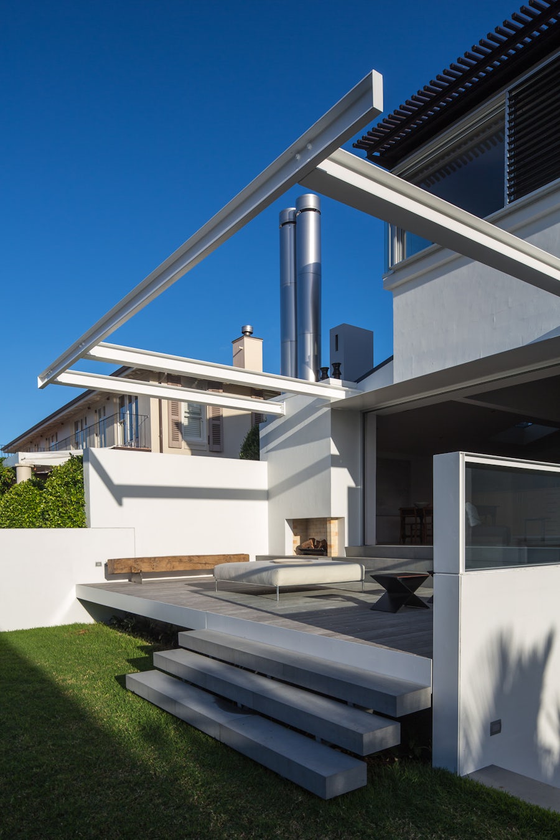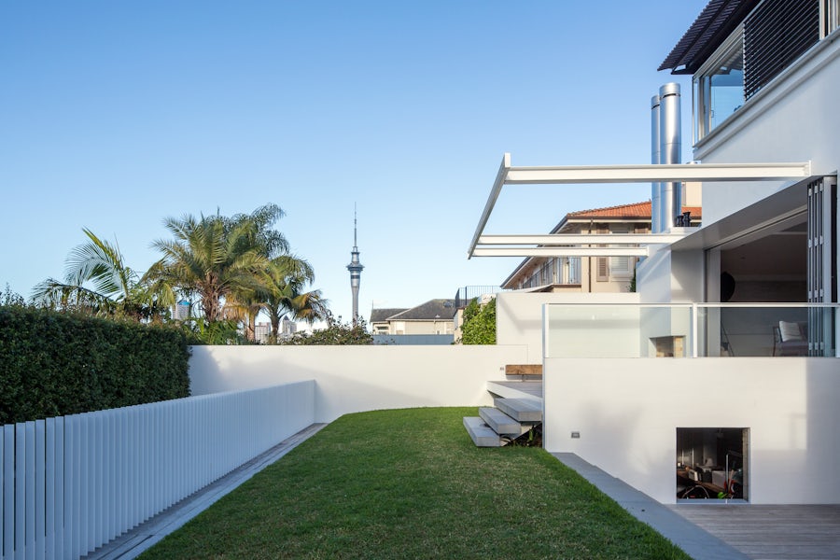
Waitemata St
Completed: 2014
Residential
Project details
The expansive deck terrace connects the internal living spaces. This cantilever required precise measurement and careful construction between the steel support and cast insitu floating stairs.
The open fireplace and steel pergola brought challenges to ensure connection to the existing building was fluid. Installation of the imposing flues alone was an accomplishment. The quality of the plaster finish was paramount to juxtapose the texture of the cast insitu hearth and raw timber seat.
The deep dark slimline pool contrasts with surrounding native greenery and architectural stark white steel fence slats. The outdoor shower and soft-shaped bath maximises use of this space from day to night when the bath takes in the glorious city views. All elements thus executed effectively.
Project Credits
- Architect: Fearon Hay Architects
