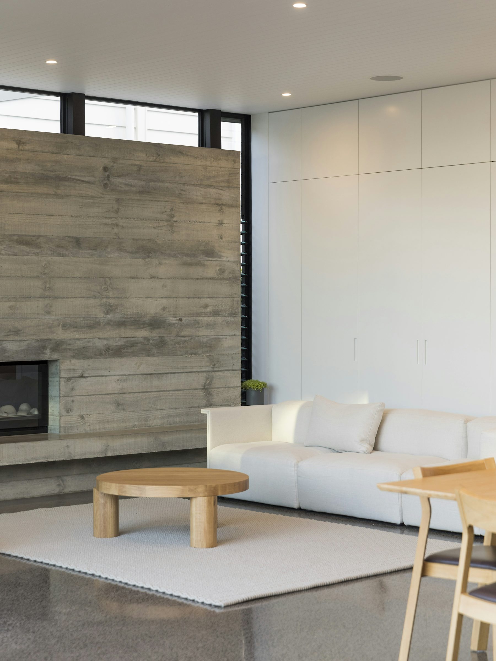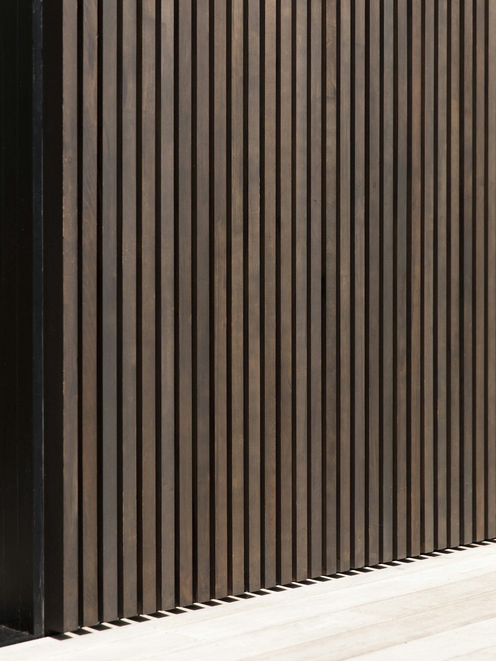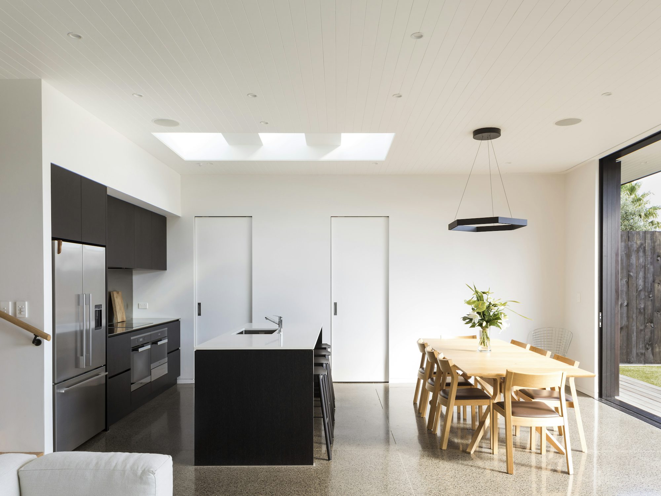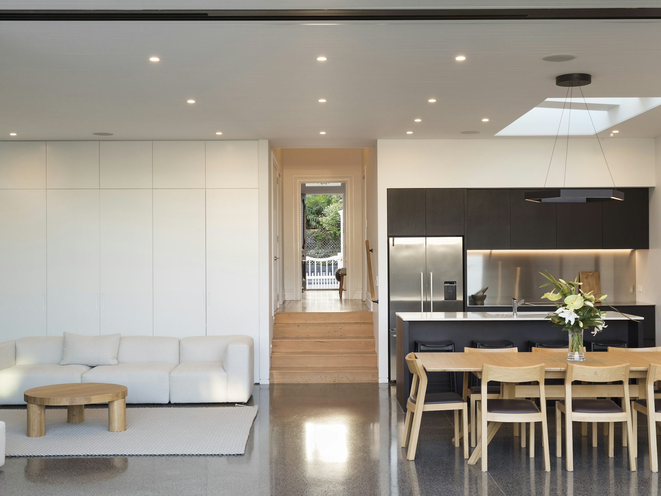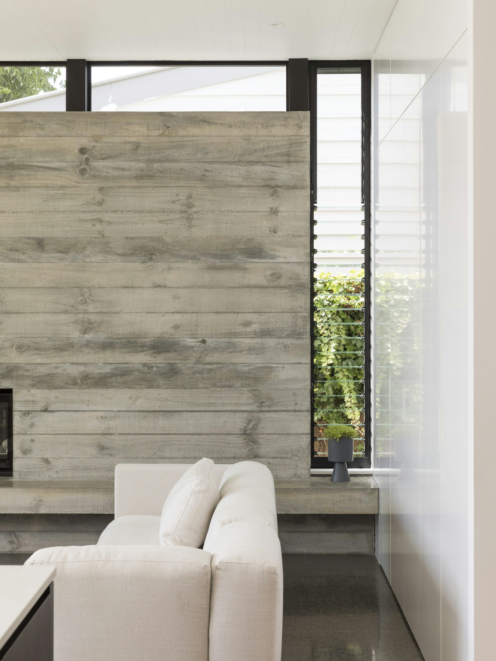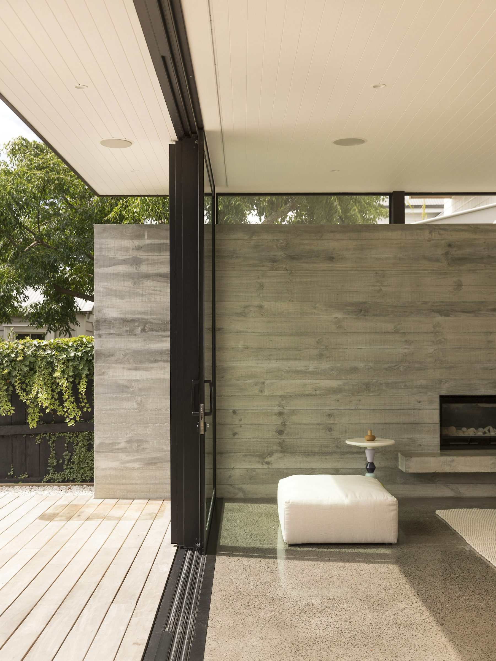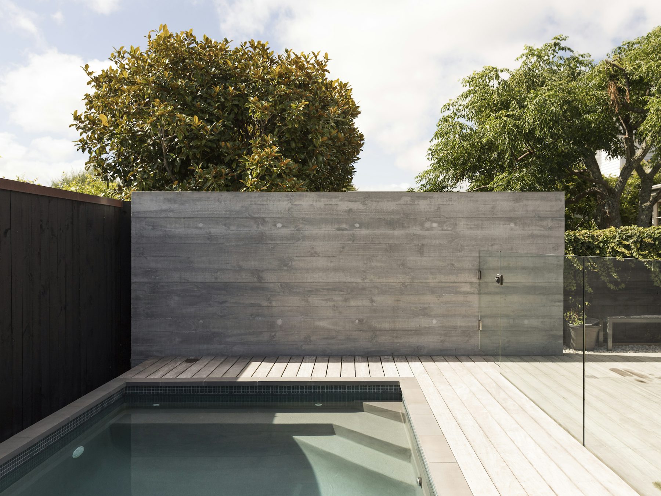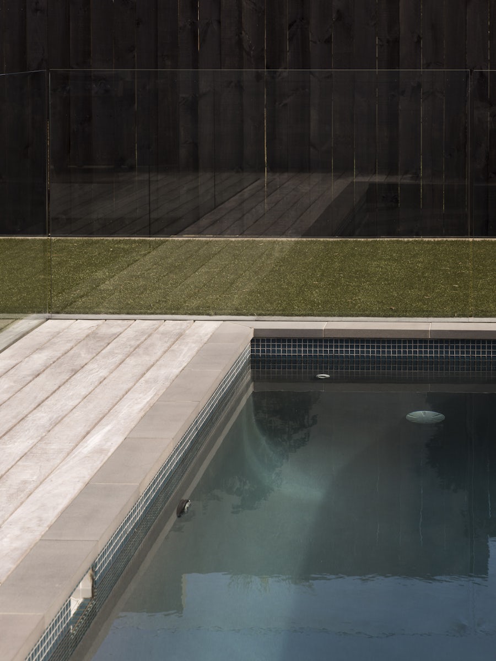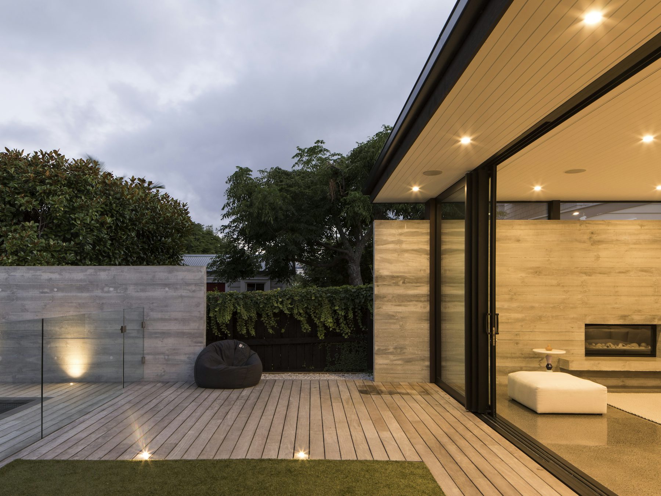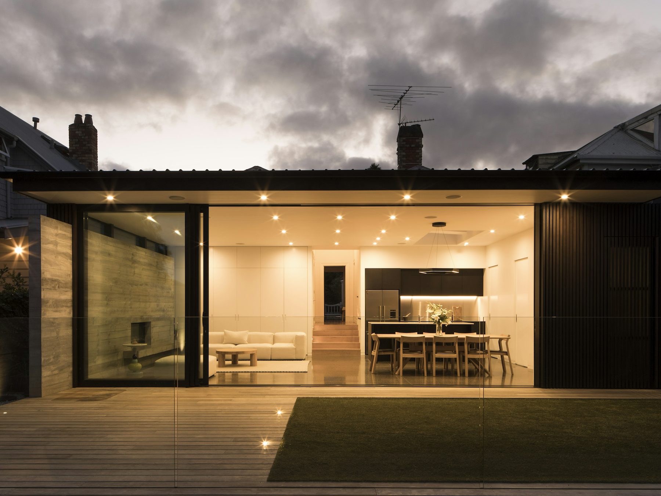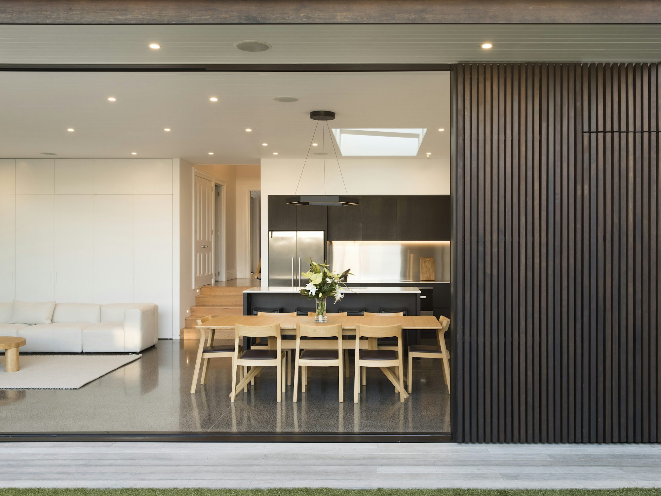
Hackett St
Completed: 2017
Residential
Project details
This compact villa located on a tight site in a heritage zone required living areas to be modernised for a young family.
There were practical complexities to contend with the renovation at the rear, close proximity neighbours, and a site to level – access being the biggest. The narrow lean-to kitchen and dining area were demolished, so a crisp, contemporary addition and outdoor living could be built.
The rough sawn board in-situ concrete walls are the renovation’s prominent feature. The internal in-situ wall encases a bespoke fireplace, and with the concrete floors increases thermal gain. This wall continues through externally and with an adjacent in-situ boundary wall provides privacy from neighbouring homes.
A balance of light and mass, practical and beautiful, this has produced a refined family home.
“Working out how to tackle in-situ concrete work to achieve the desired finish gets the brain thinking. From mixing to boxing, it’s important to get every part right. Removing the boards can be a nail-biting moment, but the reveal is always worth it.”
- Ady Reid, site manager
Project credits
- Architect: AJ Sutton, Metropolitan Architecture Studio
- Cabinetry: Hewe Kitchens & Interiors
- Fireplace: The Fire Department
- Photographer: David Straight
